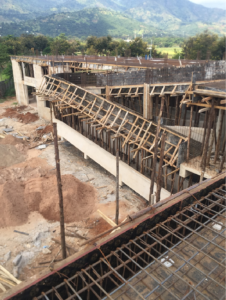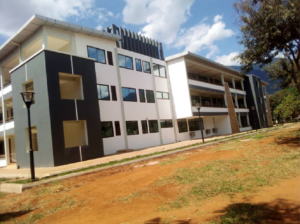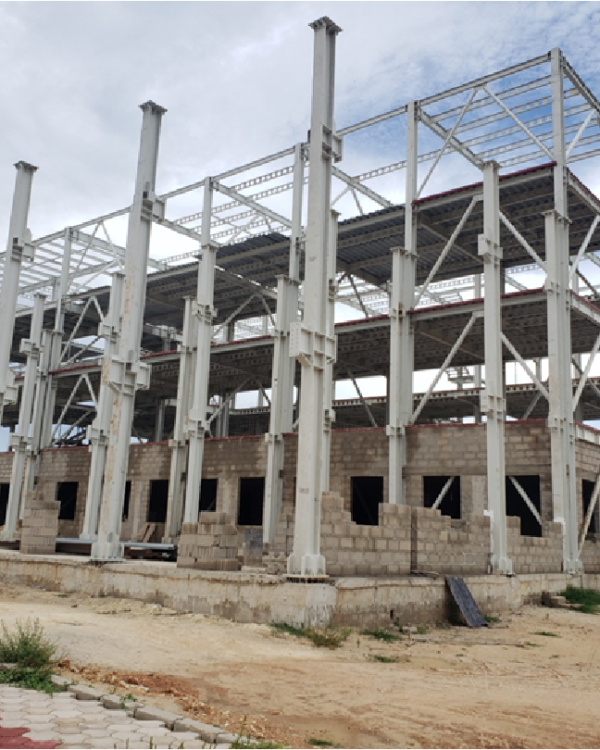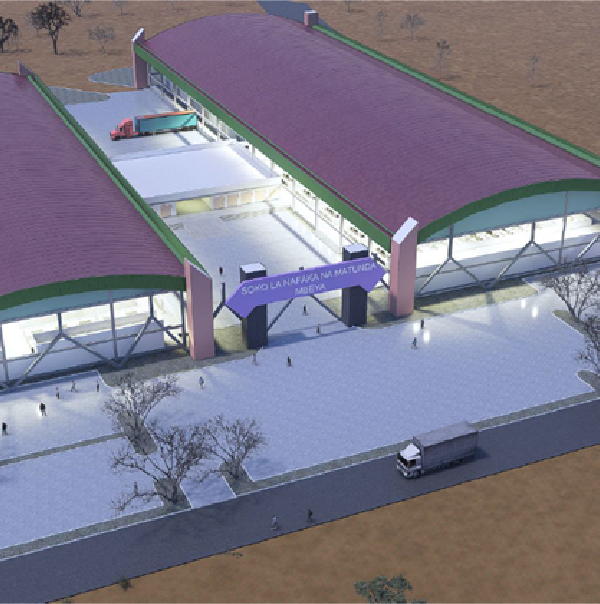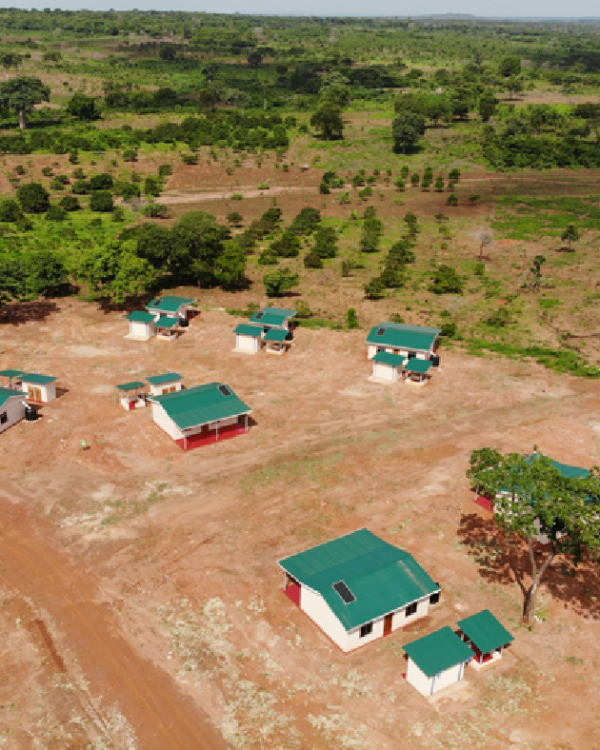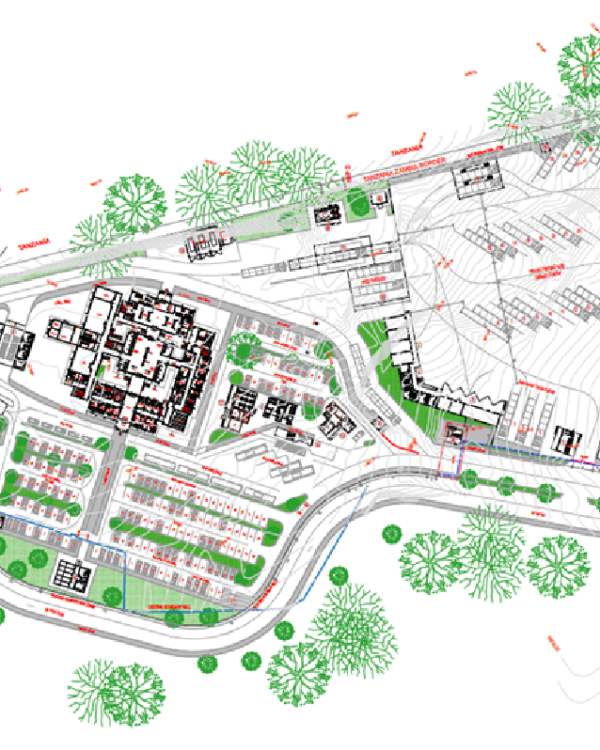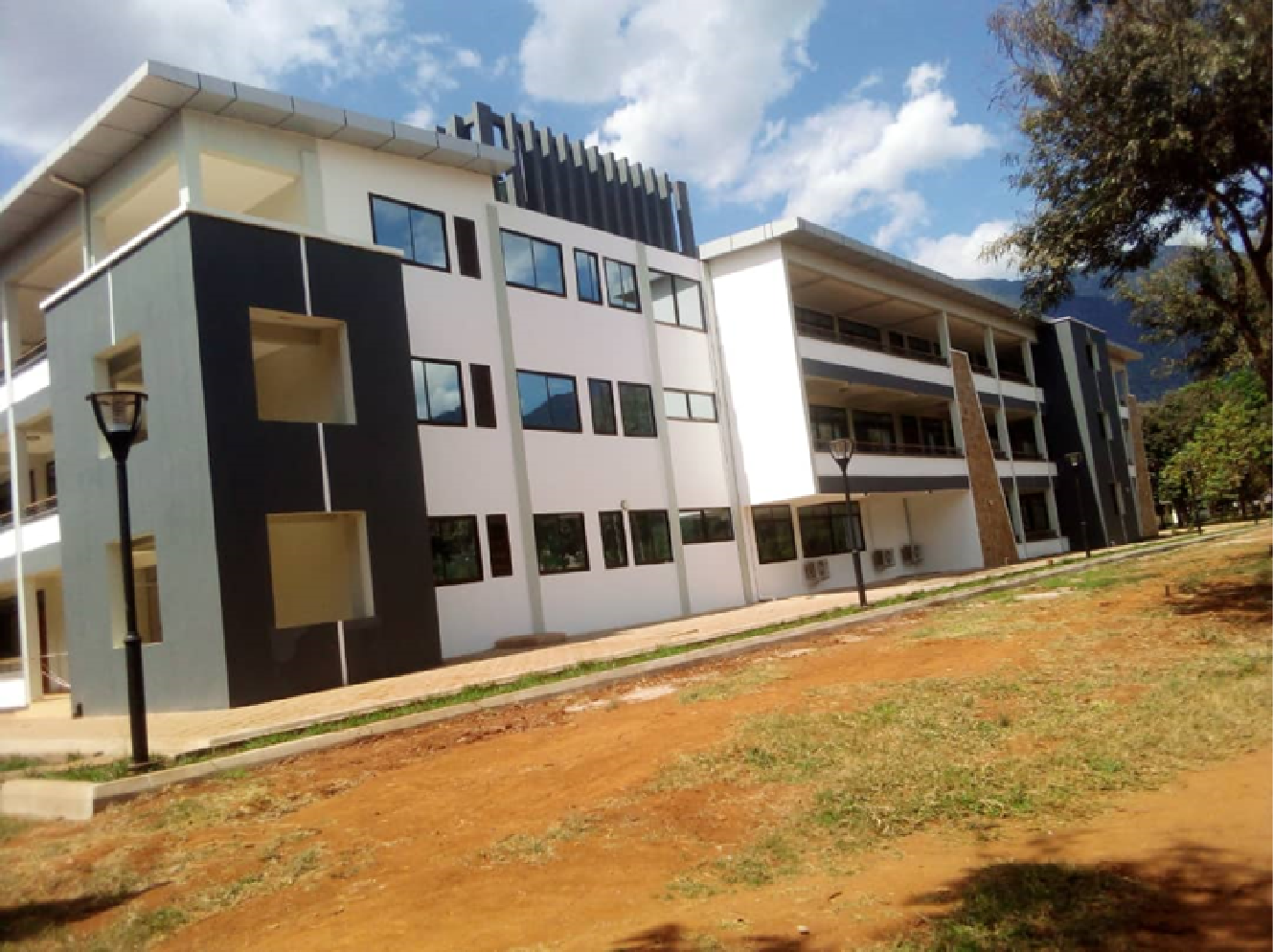
Project Name
Proposed construction of a science laboratory at SUA main campus.
- Client : Sokoine University of Agriculture (SUA)
- Category : Buildings
- Location : Morogoro, Tanzania
Project Name
Short description of the project:
The laboratory building is divided into three structures, left and right wing buildings and the main building. Expansion joints are introduced in these buildings. The wing buildings are identical single storey buildings with roof access for studying purposes. The main building is a two storey building and part of it extend to third floor. Microscopy lab and food quality and safety lab are found in the wing building. The main building is where the micro-biology, chemistry lab, botany lab, molecular biology, biochemistry, biotechnology lab and some of the offices are found.
The service provided in this assignment included the following:
- Detailed Engineering Designs
- Construction Supervision.
